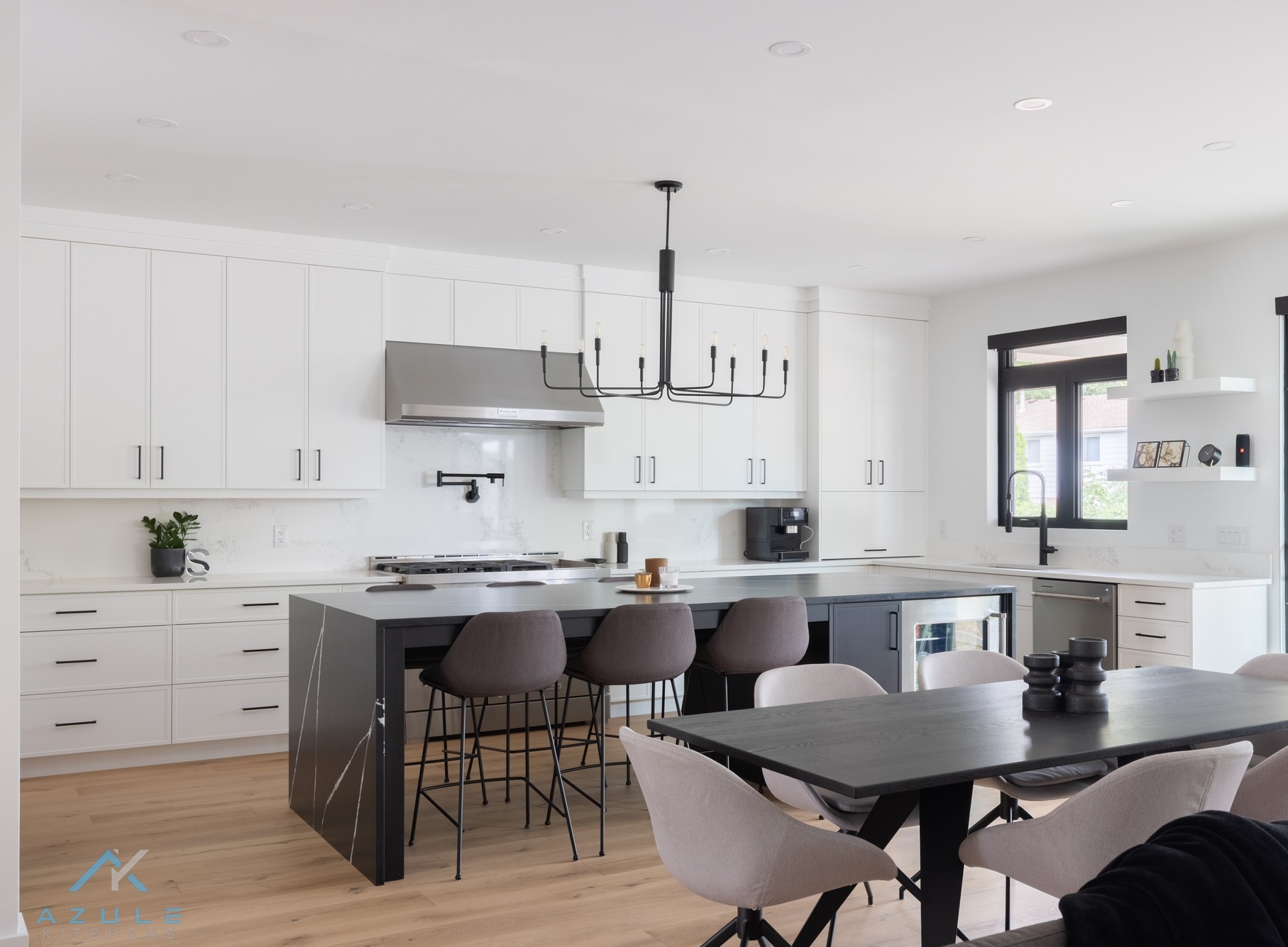About
Plan Your Kitchen Project
A kitchen is the heart of a home and is a place where memories are shared. It is one of the most used areas in your home and has a huge impact on the overall value. It is important that your kitchen suits your life style and needs while incorporating the perfect mix function and beauty.
To ensure your kitchen fits your space and our designers and team can accurately provide you with a design and quote that you are happy with and has the things you are looking for.
We highly recommend the steps below to help ensure that we are meeting your needs and we are efficient throughout the process of working towards your new kitchen.
At Azule Kitchens colours and door styles are no problem, we offer hundreds of different standard door styles and standard colours, we are also able to custom colour match any colour you bring in and we can make any door that brought to us.


